|
|
Part 5.
What Was Done in the Rooms?
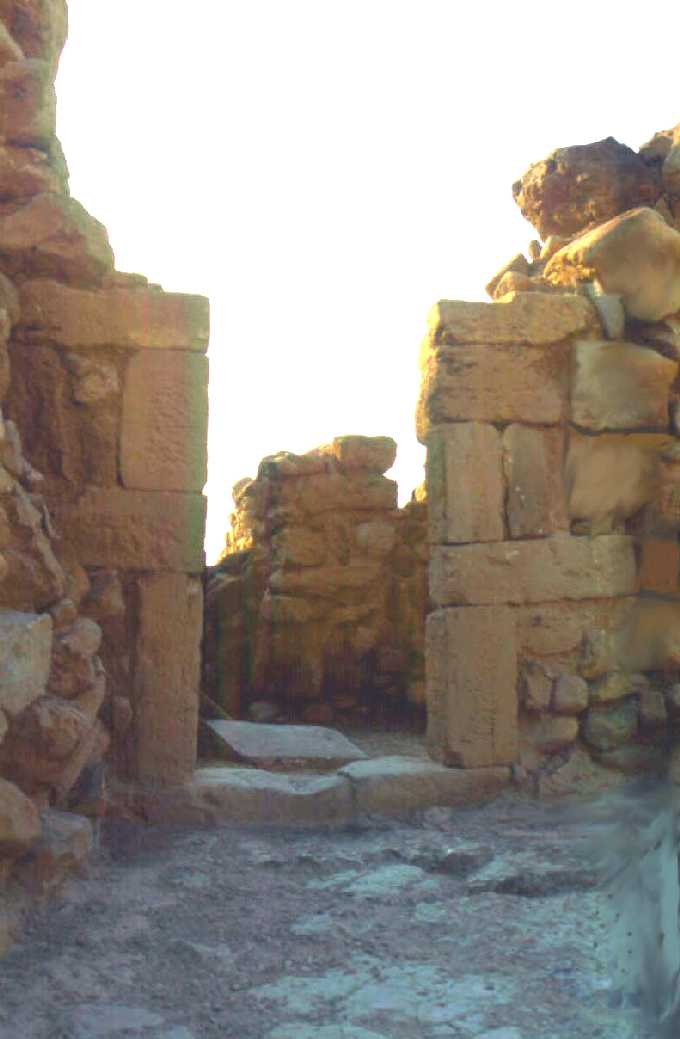 Archaeologists
try to determine what the buildings and rooms they excavate were used for,
and then can make a better proposal about what purpose the entire site served.
They do this by excavating each room carefully and recording exactly what
they find in each room. Evidence of architectural features, as well as "loose"
evidence like pottery, coins, leather, mosaic tiles, and other artefacts,
may suggest to the archaeologist's trained eye what the room might have
been used for.
Archaeologists
try to determine what the buildings and rooms they excavate were used for,
and then can make a better proposal about what purpose the entire site served.
They do this by excavating each room carefully and recording exactly what
they find in each room. Evidence of architectural features, as well as "loose"
evidence like pottery, coins, leather, mosaic tiles, and other artefacts,
may suggest to the archaeologist's trained eye what the room might have
been used for.
This page
will introduce you to eight rooms at the site, along with some of the
evidence found in these rooms. Your task will be to determine what the
room was used for on the basis of the evidence reported.
As you work
on this part, please do not use Schiffman's map of the site, which
offers other people's ideas of each room's purpose. Instead, use
the the map below, and simply read the evidence as best you can.

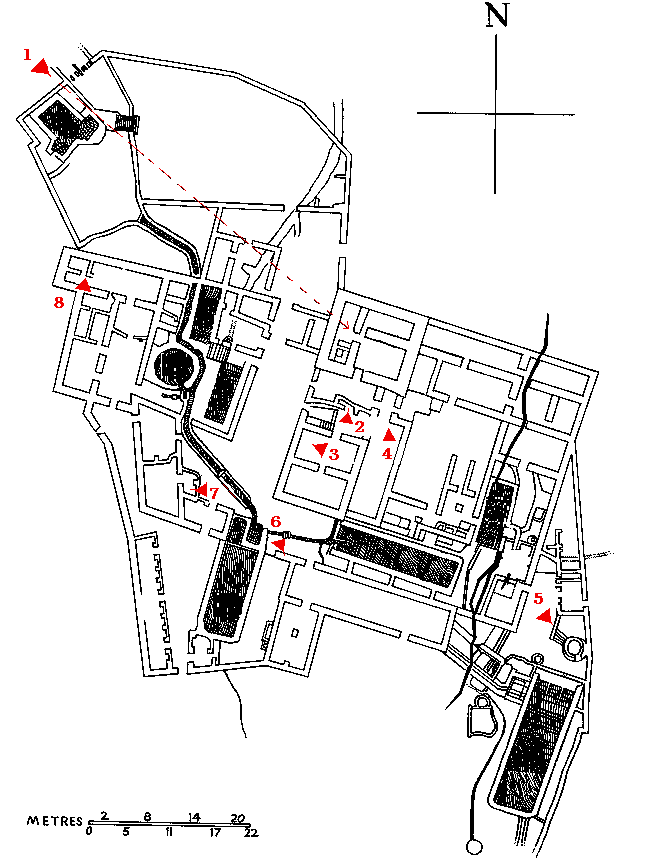
Evidence
& Questions
Click
on the map to the left, and it will open up a second window with an
expanded map of the Qumran site. You will want to keep that window open
in the background as you read on, so that you can use it to refer to
the rooms mentioned below.
Eight
rooms in the Qumran complex are pictured below. The numbers correspond
to those on the map, and arrows on the map will indicate from which
direction the photograph was taken. If you hold the cursor over one
of the pictures, the map number will appear, followed by the archaeologists'
locus number (all rooms were given one; they range from 1 to 144, "loci"
is the plural of "locus"). The pictures are aligned on the
right side of your screen so that you can see them while looking at
the map, if you need to do this simultaneously (you may need to adjust
the size of both windows; if you have trouble with toggling back and
forth between the screens, Mr. Armstrong can help you). The pictures
will begin with the NW corner of the compound and move clockwise around
the site.
| 1.
Loci 8-11
The installation to focus on is the tall building in the center
of the photograph with the (modern) wooden staircase on it. Notice
that the walls are quite thick; in the days before reinforced
concrete and steel-frame construction, walls could go up higher
the more they were reinforced at the base. The walls of this roughly
square structure are thicker at the base than any other walls
in the compound. There are 4 rooms within the structure. Many
Roman arrowheads were discovered in a destruction layer around
and within this structure. What do you think the structure was?
|
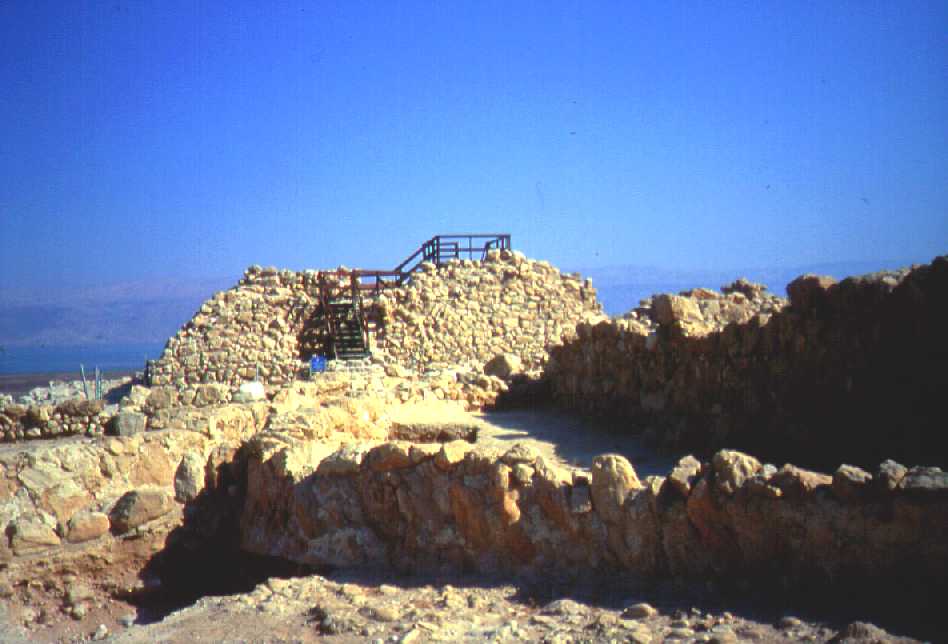
|
| 2.
Locus 13, Northern Wall
This roughly rectangular room just south of the previous image
has this depression built into the wall. Since the niche still
retains its original plastering, it appears to have been designed
to hold water. The niche is roughly at waist height, and is next
to one of two entrances into the room. What possible functions
might the niche have had, and based on your answer what might
the room have been used for?
|
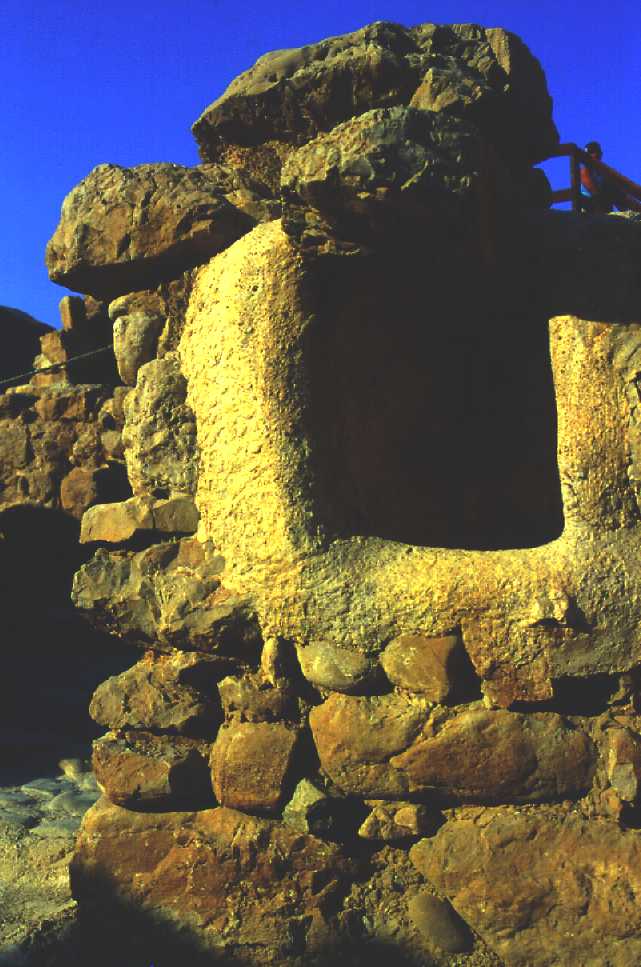
|
| 3.
Locus 4, NW Corner
The square-shaped room immediately south of the last image has
a ledge raised off the floor on three sides of the room. The ledge
is only about a foot deep, and a couple of inches high. No other
room in the compound has this kind of reinforcement. Can you suggest
what purpose the ledge might have served, and thus what function
the room had?
|
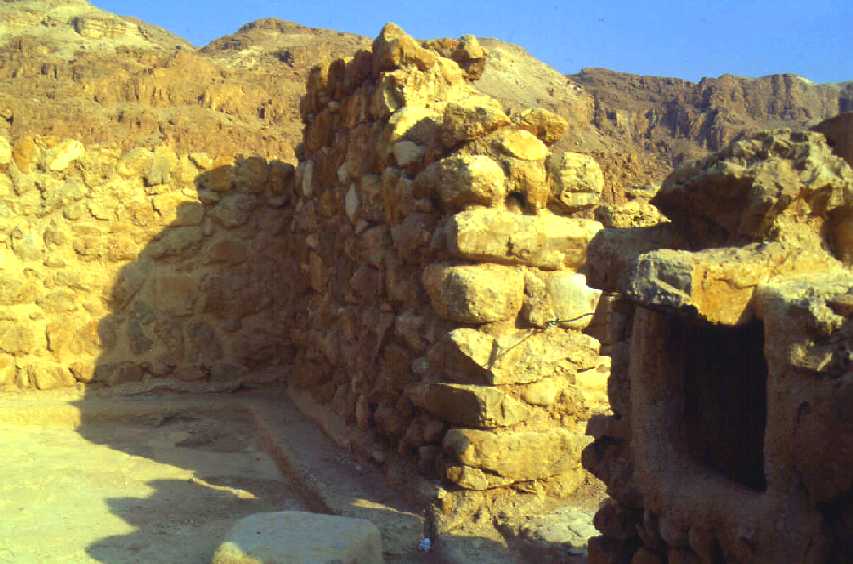
|
| 4.
Locus 30, NE Corner
The first three rooms focused on architectural features peculiar
to the room under scrutiny. This long, rectangular room is interesting
for what was found in it. There was a destruction layer
beneath some artefacts, suggesting that the artefacts might have
originally been on a second floor of the room. The artefacts included
two inkwells and fragments of what appear to be tables or benches.
What was done in the room (or better, in the second story room)?
|
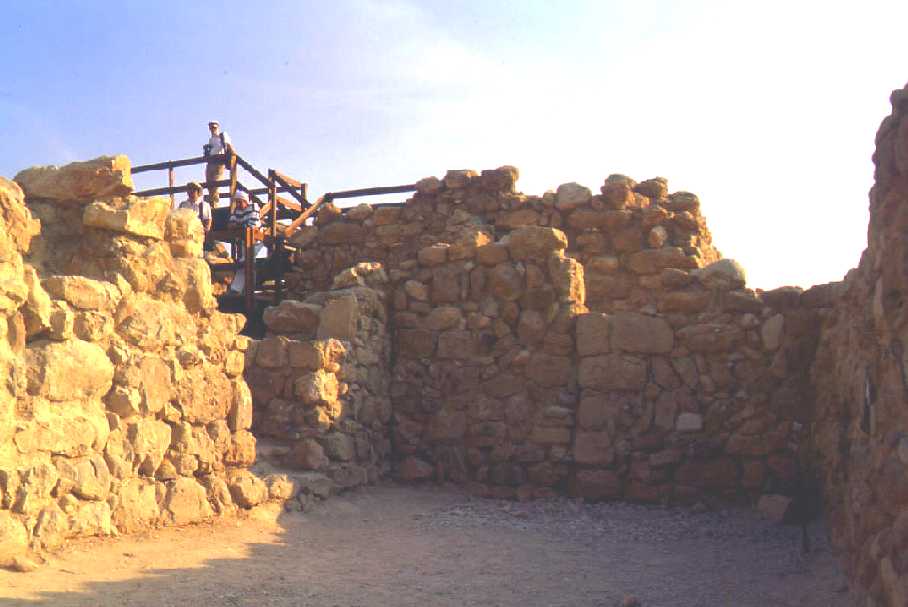
|
| 5.
Locus 64, from NW
Notice that there are several circular depressions in the ground.
The first is in the foreground, at the tip of the shadow. The
others are across the path, behind and to the right of the blue
sign. A lot of raw clay was found in the pits, and fragments of
pots were found nearby. What was done in these installations in
Locus 64?
|
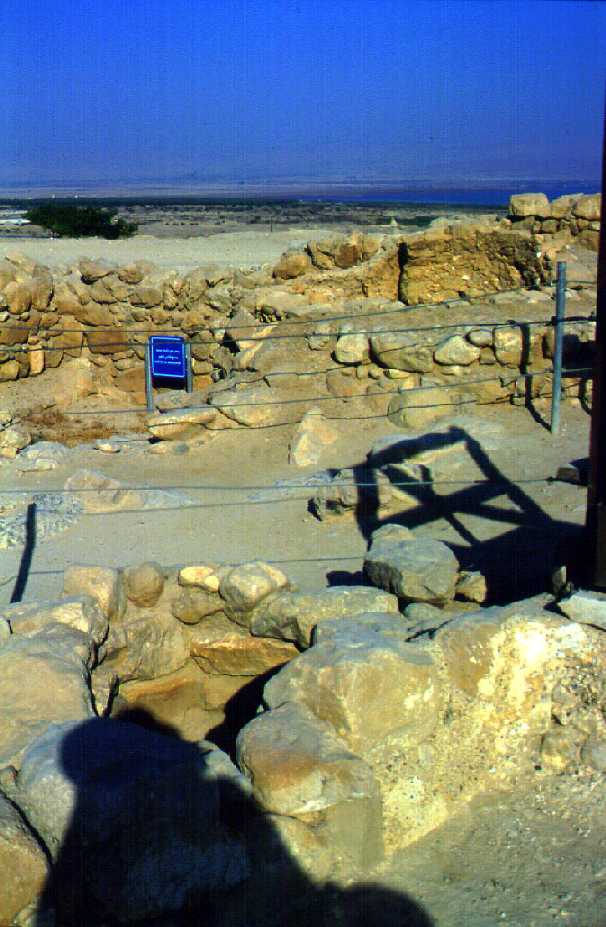
|
| 6.
Loci 77 (left), 86 + 89 (right), from NW
You are looking at two rooms connected at right angles. On the
left is a long rectangular room, the largest open space in the
compound, added later in the compound's architectural history
(perhaps early- to mid-first century B.C.E.). The
smaller room to the right, with two sqaure column bases in it,
presented a lot of evidence to the archaeologists. They found
over 1000 bowls of the same size and plain style, as well as numerous
cups, jugs and a few lamps. This room opens onto only one other
room, the long rectangular one on the left. What were these rooms
used for?
|
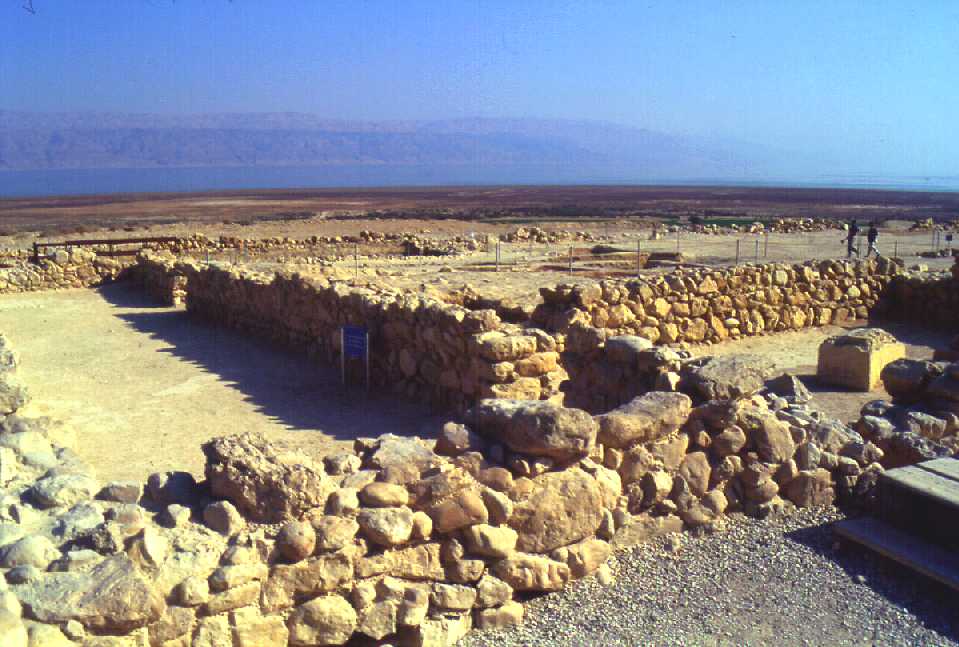
|
| 7.
Locus 100, from East
This area is right across a path from the previous image. It contains
a series of brick conical structures with openings facing the
last room. There were lots of small animal bones found in this
area. What was this room?
|
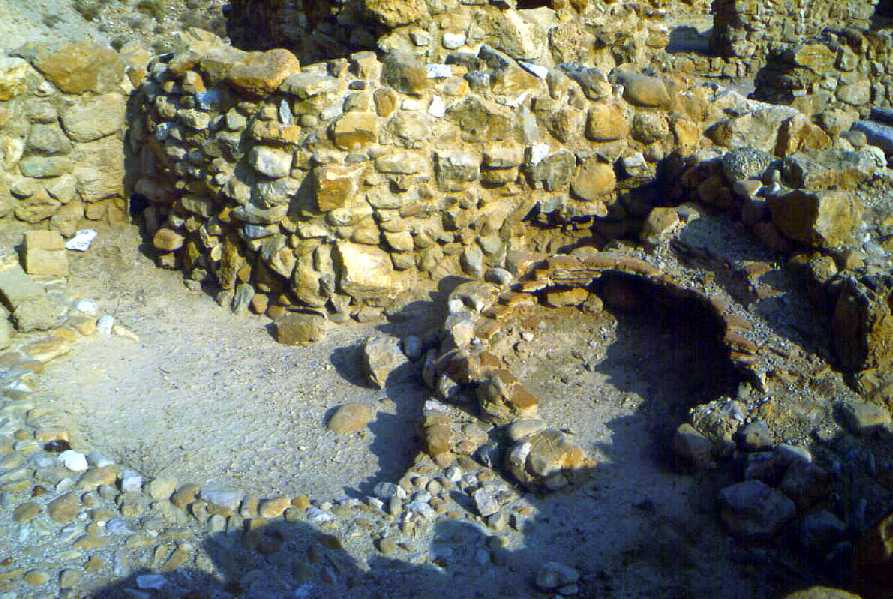
|
| 8.
Loci 120, 122-123, from South
These rooms, and the longer one to their right, are near the entrance
to the compound. These small ones are plastered, but their lack
of connection to the water system precludes the possibility that
they held water. They must have been plastered for some other
reason. In the room to the right, a hoard of 561 Tyrian silver
tetradrachmas (a special kind of coin used only for certain purposes,
such as the payment of the Temple tax), were found buried in a
few pots under a floorboard, with a destruction layer above. Do
you have any idea what purpose these rooms might have served?
|
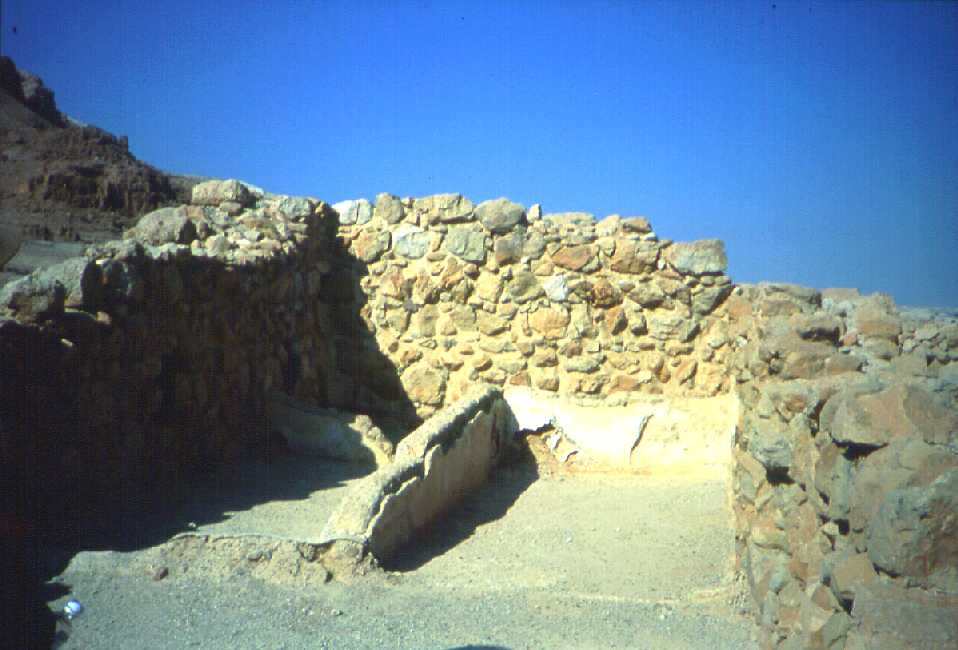
|

|

 Archaeologists
try to determine what the buildings and rooms they excavate were used for,
and then can make a better proposal about what purpose the entire site served.
They do this by excavating each room carefully and recording exactly what
they find in each room. Evidence of architectural features, as well as "loose"
evidence like pottery, coins, leather, mosaic tiles, and other artefacts,
may suggest to the archaeologist's trained eye what the room might have
been used for.
Archaeologists
try to determine what the buildings and rooms they excavate were used for,
and then can make a better proposal about what purpose the entire site served.
They do this by excavating each room carefully and recording exactly what
they find in each room. Evidence of architectural features, as well as "loose"
evidence like pottery, coins, leather, mosaic tiles, and other artefacts,
may suggest to the archaeologist's trained eye what the room might have
been used for.











